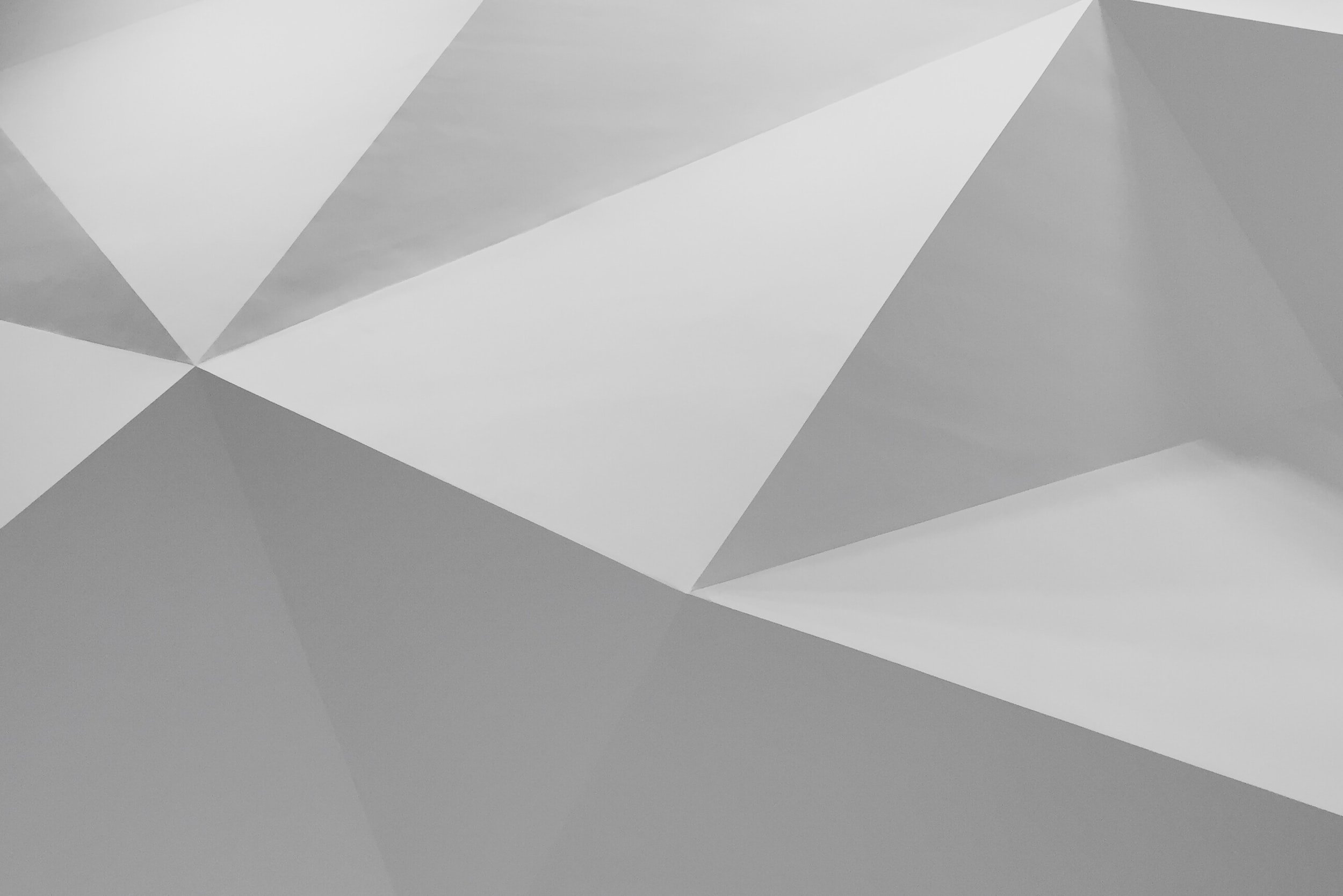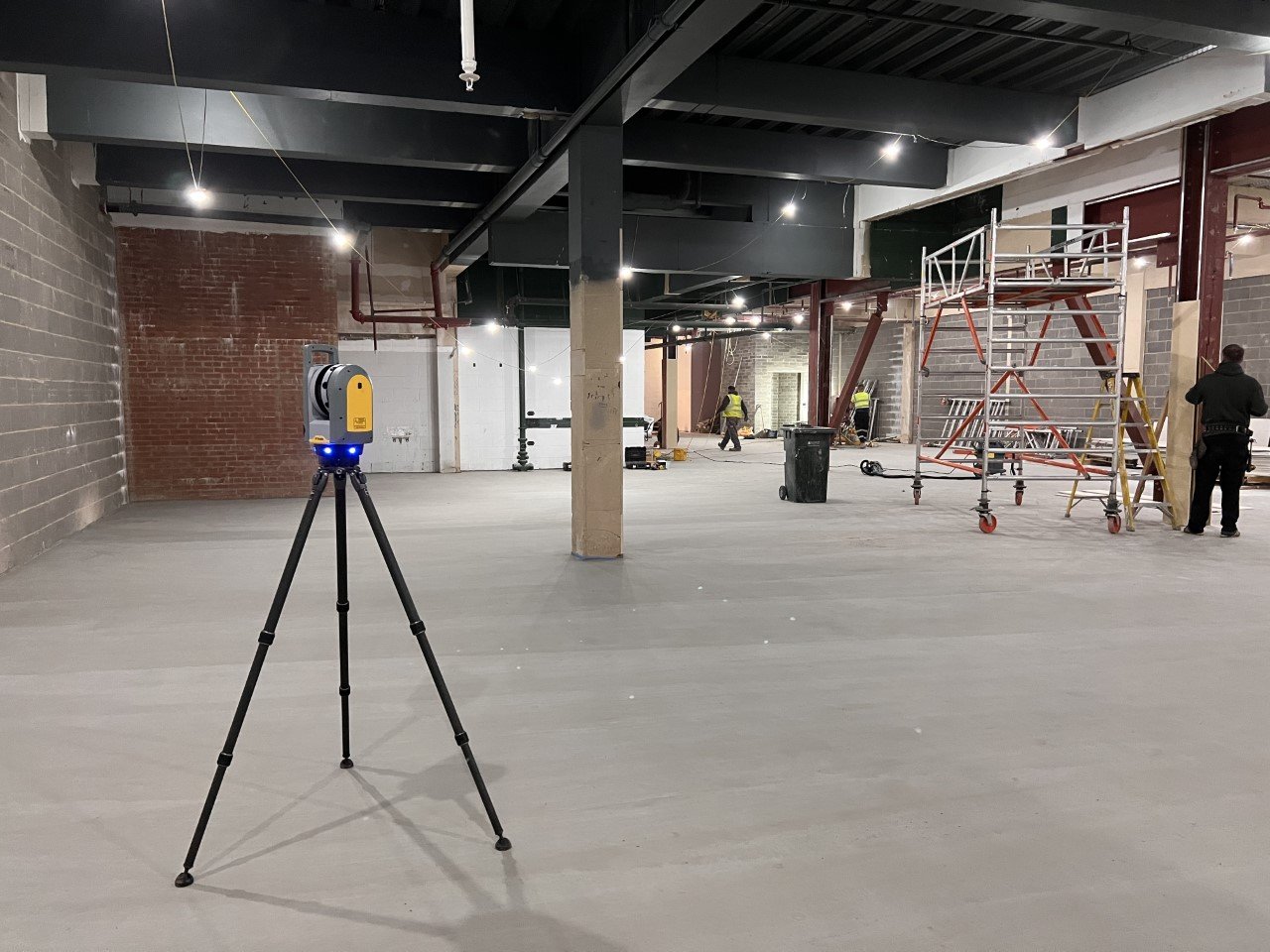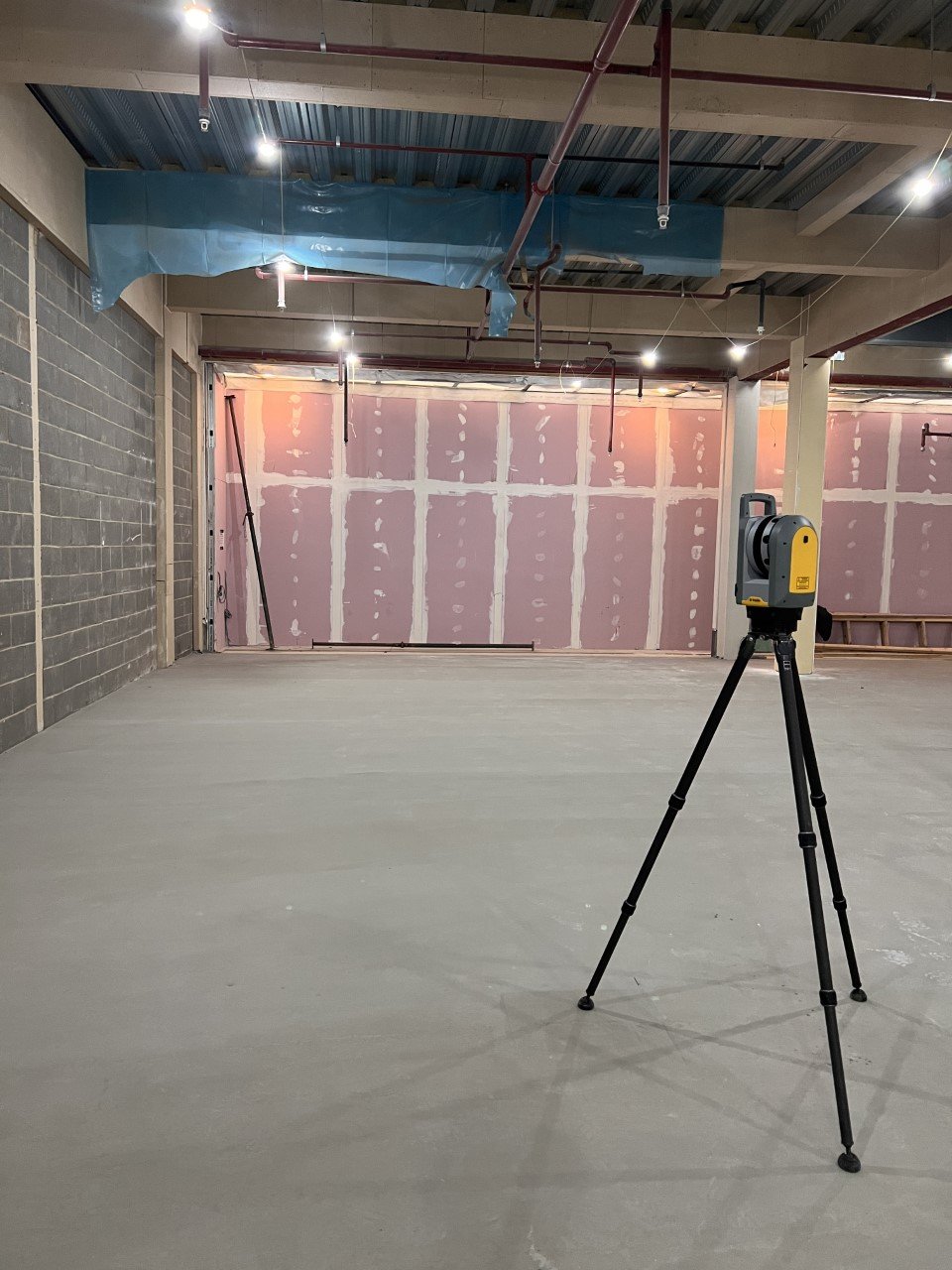
Floor Flatness Surveys
Our surveyors at Project North Geomatics Ltd use the latest technology in 3D Laser Scanning to carry out our floor flatness surveys for assessment of surface regularity, these surveys are undertaken to identify the flatness of the finished floor levels in a building or space. The most common survey we undertake is the survey of screed levels for SR1, SR2 & SR3 classes which is the standards set by the Construction Industry Research & Association (CIRIA).
Floor flatness surveys often employ laser scanners as a crucial tool for accurate measurements. Laser scanners are used to capture precise data by emitting laser beams that bounce off the floor surface and return to the scanner, forming a detailed point cloud representation of the floor's topography. These scanners can capture thousands of points per second, providing a comprehensive and three-dimensional view of the floor's flatness. The collected data is then analyzed using specialized software, which calculates floor flatness indices and identifies any deviations or irregularities in the surface. Laser scanners enable objective and efficient assessments, allowing construction professionals to identify and rectify any issues, ensuring optimal floor flatness for the intended purpose of the space.
Get in touch if you have a requirement for a Floor Flatness Survey on your next project.
Useful Floor Flatness Survey Information:
-
Floor flatness surveys are an accurate representation of a floor area which is mapped using 3D Laser Scanning technology to produce detailed plans showing the flatness, levelness & any areas of abrasion and more.
-
Whether it’s a small residential project or a large scale industrial or commercial project a Floor Flatness Survey can show deviations in level across an area. A level floor is extremely important when using and operating Material Handling Equipment (MHE), more and more logistics operations are using robotic equipment in commercial units which require level areas to run efficiently.
-
All our Floor Flatness Surveys are carried out by fully qualified and competent surveyors which all work subject to a rigorous quality control procedure. All surveys are carried out to RICS guidelines for that specific survey type as a standard, working alongside client specific specifications to meet all client needs and requirements.
The Floor Flatness Survey information will be provided in detailed 2D or 3D AutoCAD drawings accompanied by digital PDF documents.
All work is shown in a validated report with the findings of the survey, showing areas of no concern alongside any areas where improvement is required.
-
The cost of a typical Floor Flatness Survey can vary depending on many factors such as the size and scale of the building & whether or not the building is clear and accessible, the level of detail required for the survey and the format in which the survey needs to be delivered.
We advise sending over some information about the site alongside any plans/ photos or size of area in question for an accurate quote.
Floor Flatness Surveys for Assesment of Screeds
-
A floor flatness survey that follows the SR1 Class will require a report showing the maximum permissible departure from a 2m straight edge across a surface screed to be no more than a 3mm deviation.
This class of survey is for special use floors & floors that need to be installed with high standards.
-
A floor flatness survey that follows the SR2 Class will require a report showing the maximum permissible departure from a 2m straight edge across a surface screed to be no more than a 5mm deviation.
This class of survey is for normal standard floors commonly found in commercial premises & industrial settings.
-
A floor flatness survey that follows the SR3 Class will require a report showing the maximum permissible departure from a 2m straight edge across a surface screed to be no more than a 10mm deviation.
This class of survey is for standard utility floors where deviations in surface level are less critical.
As specified by the Construction Industry Research and Association (CIRIA)


